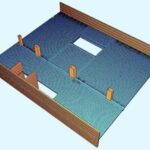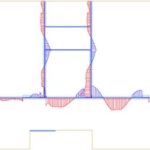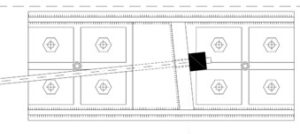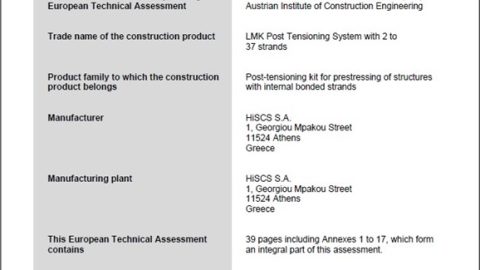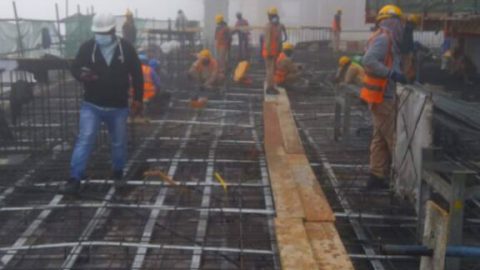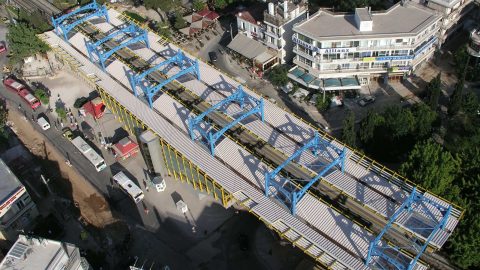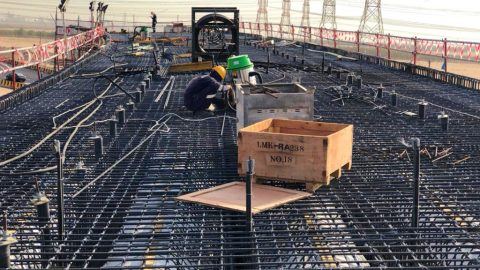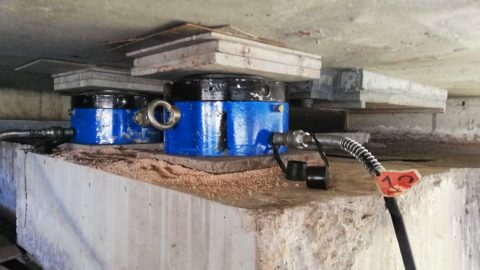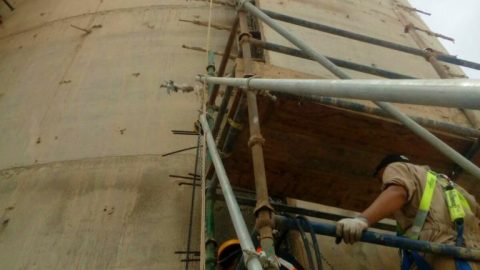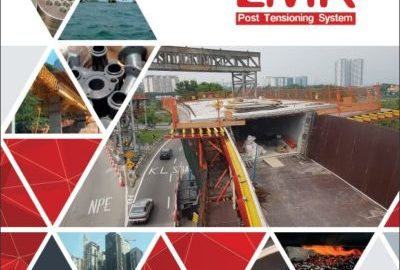A design & check regarding the structural adequacy of the prestressed elements of an existing building in Athens, Greece under restoration status, has been performed by HiSCS.
The building consists of 2 basements, 1 ground floor, a mezzanine floor and 5 typical floors. All roofs (from first basement till the upper elevations) were designed using the concept of PT slabs and beams.
The initial design is dated in 1969. The slabs have a span to the order of 16m and a thickness ranging from 26 to 34cm.
Recently performed NDT (load and concrete core testing), revealed a questionable concrete quality (the PT design considered reduction by at least 20% from the initially specified). Furthermore, the additional permanent loads were increased by 2.25 times compared to initial design.
A policy of upgraded structurally PT beams was adopted by implementing the external PT technique.
External post-tensioning is one of the latest developments in prestressed concrete technology. It refers to a prestressing technique where the prestressing tendons are placed outside the concrete section and the prestressing force is transferred to the concrete by means of anchorages and deviators.
Customized steel anchoring plates using PT bars were utilized so as to accommodate the anchorages. Four 7-wire strands (greased and plastic coated) of section 140mm2 have been specified with a stressing force of about 200KN/strand.

