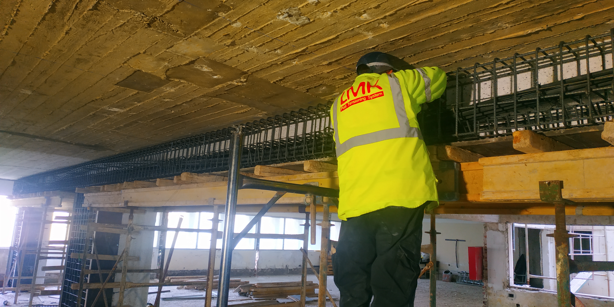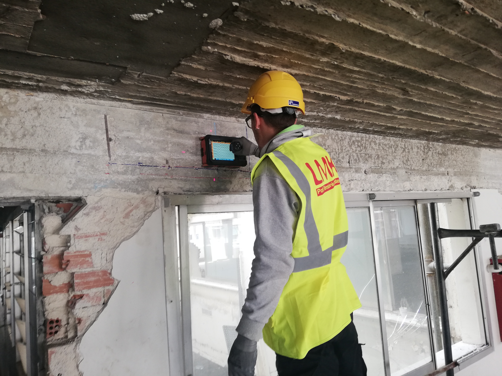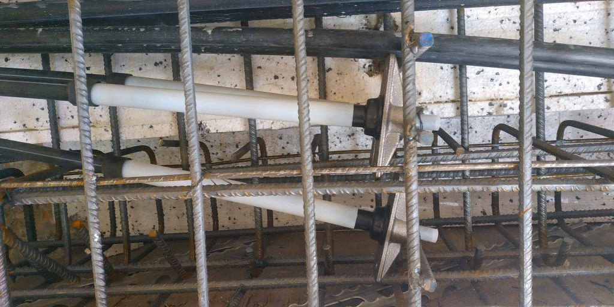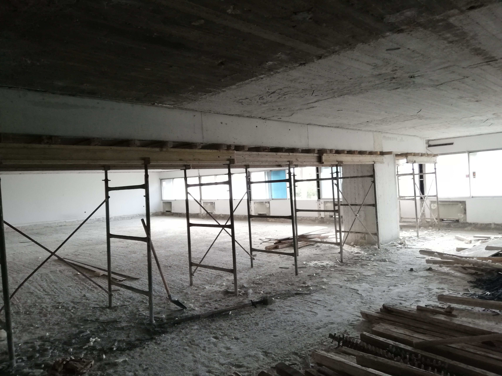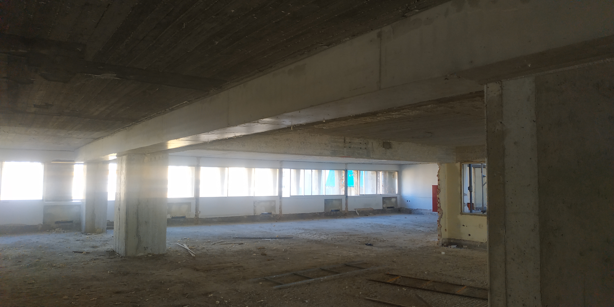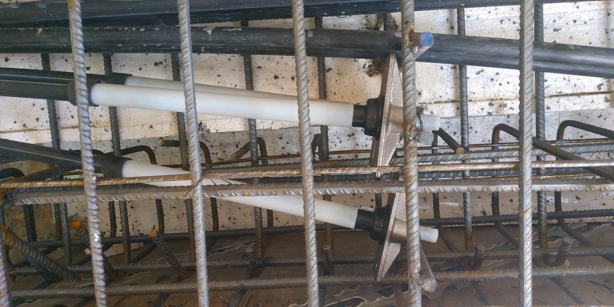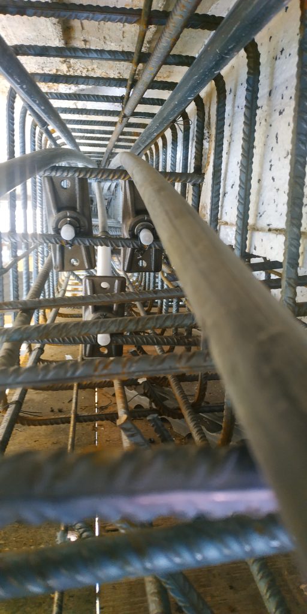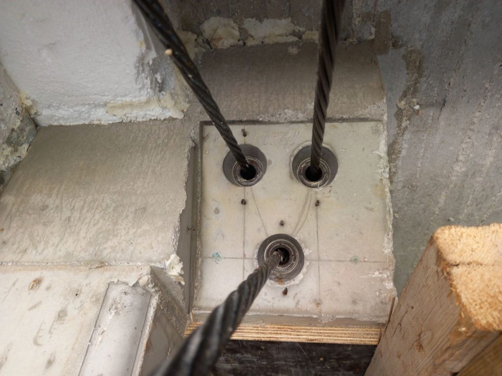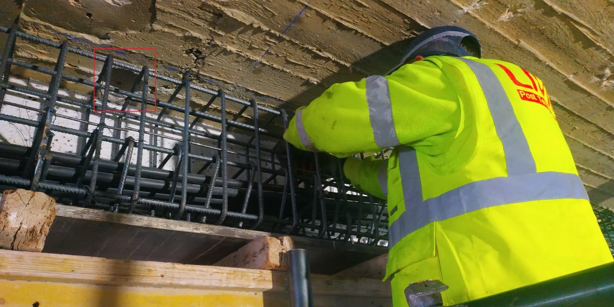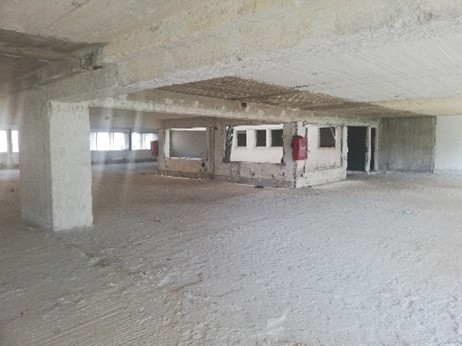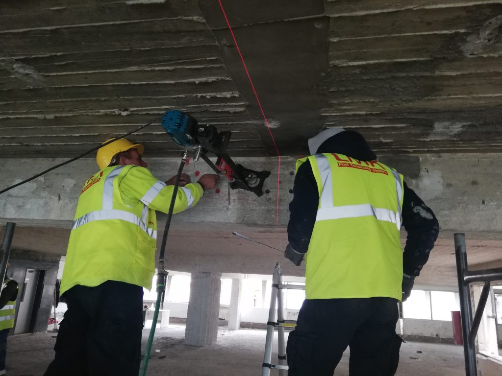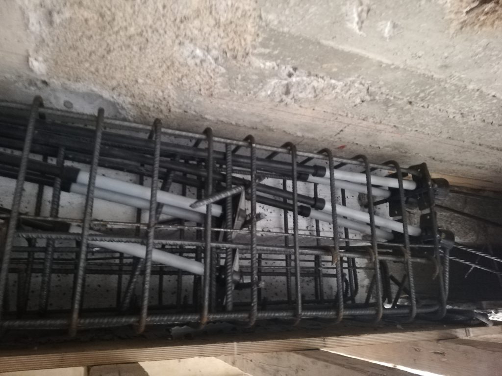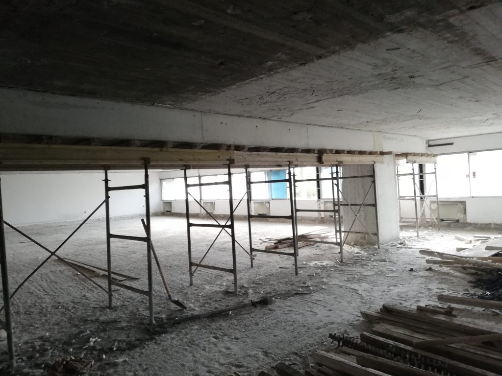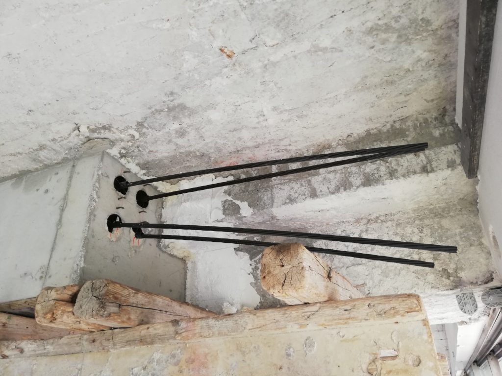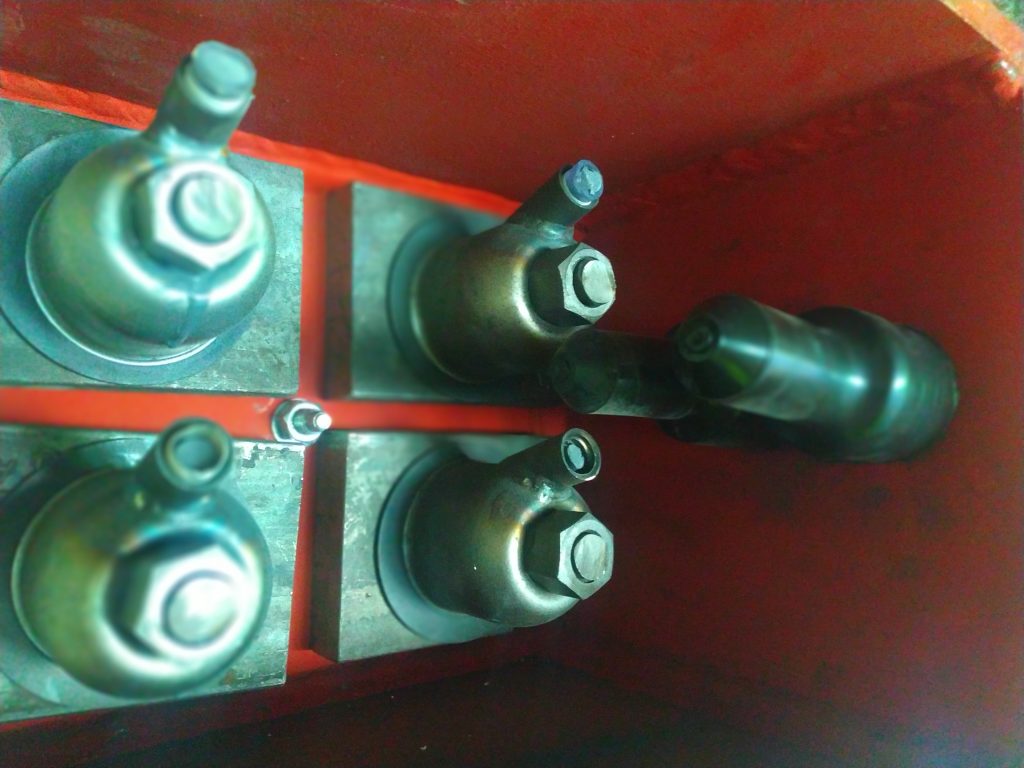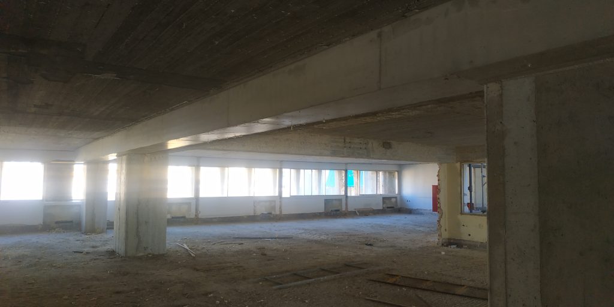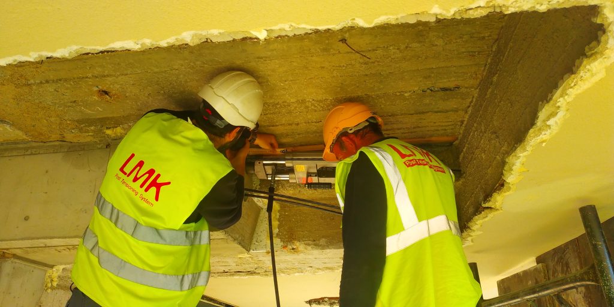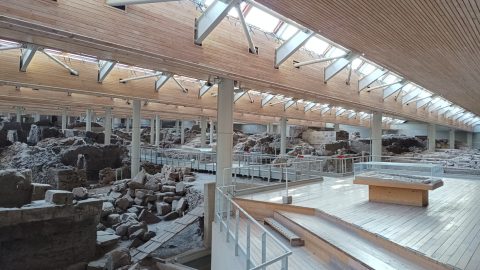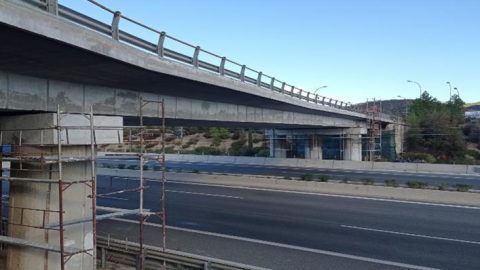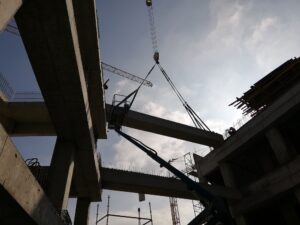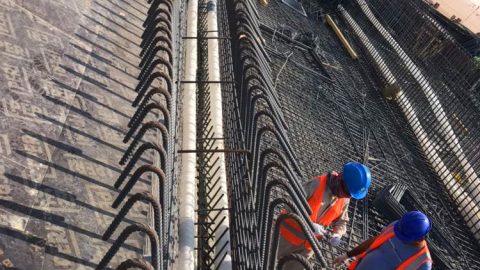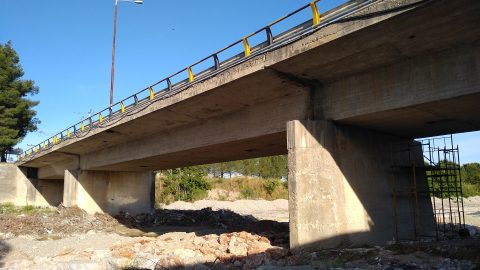The implementation of post tensioning in an existing building to improve its structural strength has been accomplished by HiSCS.
The building consists of 2 basements, ground floor, a mezzanine floor and 5 typical floors. All roofs (from first basement till the upper elevations) were designed using the concept of PT slabs and beams.
The initial design was dated in 1969. The slabs have a span to the order of 16m and a thickness ranging from 26 to 34cm.
A recently performed structural evaluation followed by inspection and Non-Destructive Testing (NDT), revealed a questionable structural capacity (PT reduction by at least 20% from the initially specified). Furthermore, the additional permanent loads on the slabs increased by 2.25 times compared to the initial design.
A policy of upgrading structurally the existing PT slabs & beams was adopted by implementing the external PT technique.
External post-tensioning is one of the latest developments in prestressed concrete technology. It refers to a prestressing technique where the prestressing tendons are placed outside the structural element section (outside beam/slab) and the prestressing force is transferred to the concrete by means of anchorages and deviators.
Customized steel anchoring plates and deviators (special design) using stressing steel bars (PT bars) were utilized to accommodate the anchorages and implement the necessary mechanism to transfer the PT forces to the structure.
PT bars are placed through holes on the existing beams. Prior of core drilling a Ground Penetration Radar (GPR) investigation took place in all existing PT beams to verify the PT tendons trajectories avoiding any damage of the existing tendons during core drilling.
There is always a distance from theory to practise and this rule has been confirmed once more in this project by recording discrepancies in the as-built drawings of PT tendons elevations/geometry with the actual recorded with GPR up to 35cm.
Eight (8) PT bars with nominal tensile strength 1050 N/mm2 of 18mm diameter per anchorage, were stressed up to a force of 177KN applying a friction enough to accommodate the stressing force of external cables. Additionally, a strong epoxy resin has been injected filling the gap between the holes and the PT bars.
Four (4) 7-wire strands (greased and plastic coated) of section 140mm2 (dia 15.3 mm) gripped at both ends with barrels & wedges have been utilized for each beam and stressed with a force of 200KN/strand.
The installation works have been accomplished from drilling to stressing of PT bars & strands within a period of about 7 days per beam considering the need for concrete contact surfaces grinding/smoothing and the curing of epoxy materials.
All exposed steel elements were painted for anti-corrosion protection and plastic heat shrink sleeves have been utilized covering the barrels and strands ends.
In addition to the external PT, a new cast-in-situ beams (about 28m in length) have been casted beneath the existing slabs, utilizing the technique of unbonded post-tensioning.
The casting has been achieved by openings on the roof at specific intervals. Customized steel cages have been used.
Seven (7) 7-wire strands (greased and plastic coated) of section 100mm2 (dia 12.9 mm) have been utilized per beam and stressed with a stressing force of about 140KN/strand.
Unbonded PT technique consists of single (mono) strands which remain unbonded to the surrounding concrete giving them the freedom to move locally relative to the structural member. The strands are coated with grease having an outer layer of seamless plastic sheath to protect them against corrosion.
The unbonded tendons technique has been preferred over the conventional bonded PT method considering on the one hand the structure’s economy (absence of pt duct and grouting need) and on the other the easy and rapidly installation in narrow and spaceless areas with lack of conventional lifting apparatus.
Light and flexible tendons without the need of ducts and grouting, having less losses of effective stress due to minor friction compared with the bonded PT, were placed within a period of about 3 days per beam.
In less than 4 months all PT works have been accomplished successfully.
HiSCS has been appointed as a specialized PT designer and installer.
It is the first time where unbonded and external PT design has been adopted in an existing building project in Greece for rehabilitation/upgrading purposes.
